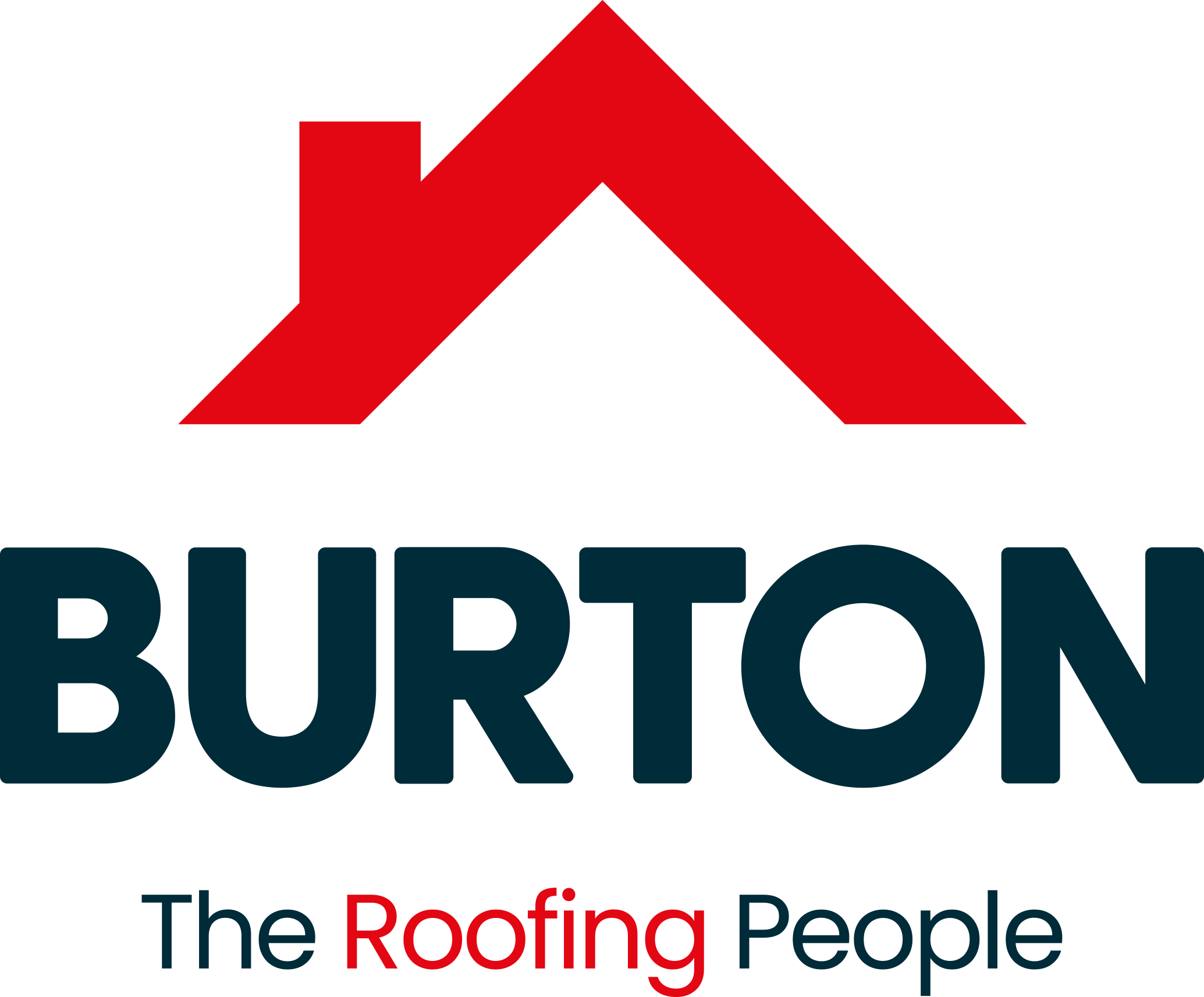How To Board A Loft
If you want to begin using your loft for storage space, you will need to board it. Laying a basic flooring will give you a safe space to walk on and to place boxes or items for storage. Boarding a loft is relatively easy and low cost, therefore it is a job that can be undertaken by a keen DIYer.
In addition to creating usable space, boarding your loft will add to the insulation and reduce heat loss from your home.
How much will it cost to board my loft?
Prices will vary depending on the size of your loft, how much you plan to board, and the quality of materials you choose. As a rough guide you can expect to pay a professional around £1000, whereas materials can be bought for as little as £300 if you plan to do it yourself.
What will I need?
Loft boards, a cordless drill, screws, protective equipment such as gloves and mask, a tape measure, a trimming knife, a pencil, and a hand saw. You may also require loft legs.
How to board a loft
1. Firstly remove any items you are currently storing and ensure your loft is correctly insulated. If you’re using mineral wool insulation, ensure it’s a minimum of 270mm deep.
2. If insulation is already in place, you may need to move excess aside to access the joists. Until your flooring is in place you may need to lay some loose boarding to allow you to move around easily.
3, Measure the space between the joists so you know what size boards to buy. The most common thickness for loft boards is 18mm. The most common dimensions are 2400mm x 600mm and 1200mm x 320mm. While the larger boards are more cost effective and quicker to fit, the smaller boards are easier to handle and transport into the loft space which may be through a tight hatch.
4. If you have down lights, you will need to cover these in a loft lid cover, this will ensure the light isn’t in contact with the insulation. These are glued down over the light fitting and will protect lights from dust, debris, and insects.
5. If your insulation sits above the joists you will need to raise the floor with loft legs, pick the loft legs that give you enough height to sit clear off the insulation. If insulation is compressed it can become ineffective. Loft legs need to be spaced around 1m apart, calculate how many you’ll need and divide by 12 (loft legs come in boxes of 12) to work out how many boxes you will require.
6. Loft legs are simply drilled into place using 4 screws at the base of the loft leg.
7. Once in place you can roll out the insulation, cutting holes to allow the loft legs to sit snugly through.
8. Secure your boards to the loft legs. Some boards have a tongue and groove design so they will slot together neatly. Repeat the process until the platform is complete. In some lofts you may need to cut some boards to fit.
9. Once you have completed the floor, you can even fit a loft ledge system between trusses which allows for further storage.
You can now move your items back in for safe and clean storage.
