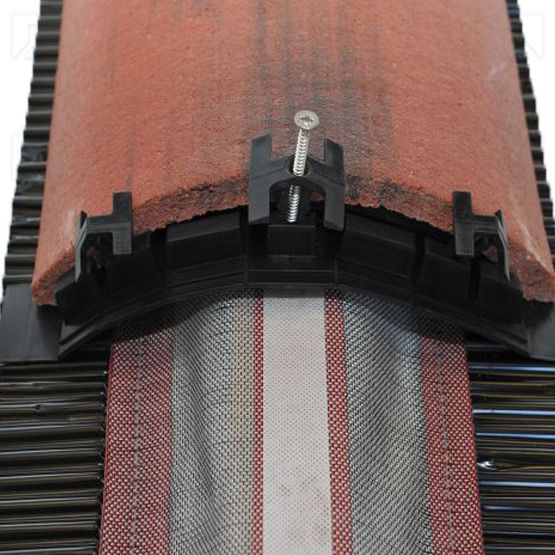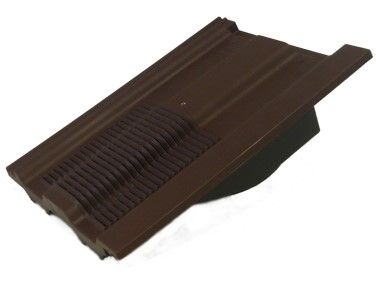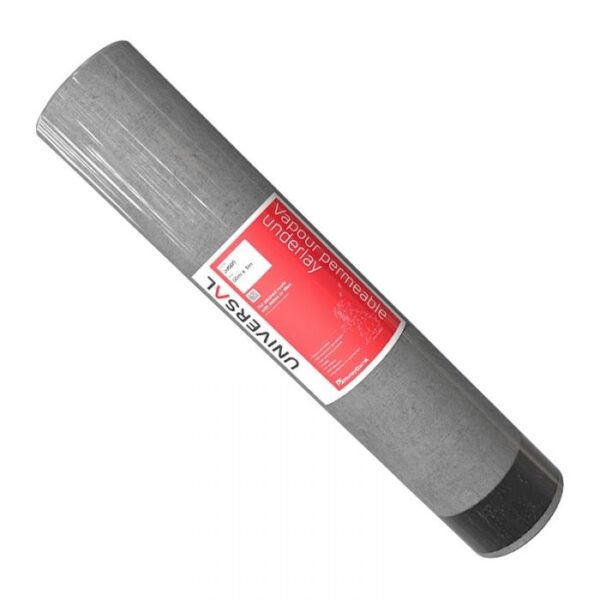How To Install Roof Ventilation And How It Works
The purpose of roof ventilation is to keep warm air in and let cold air out. Most homes lose heat through the attic, you can save thousands of pounds over the years you own your home by fitting effective ventilation.
Proper roof ventilation provides your living space with ample fresh air and allows it to circulate in a controlled manner. Ventilation is becoming a much more prominent feature of building regulations since the move towards a focus on thermal efficiency.
How do you know if your house has poor ventilation?
Many older homes fall below the minimum requirements for ventilation. Signs that your home has poor ventilation are; it’s uncomfortably hot in the summer and very cold in the winter. You may have frost or even icicles forming on the eaves of your attic roof. You may also notice that your roof tiles are wearing out quicker than they should, or quicker in comparison to similar homes around you.
Vapour Permeable Underlays (VPU)
Vapour Permeable Underlay is manufactured using a multi-layer bonding process of polypropylene laminates making it ultra strong and an effective wind barrier. A VPU should be used in conjunction with high quality ventilation. The underlay is used to wrap the building to insulate between the rafters. A 10mm drape should be left between rafters to allow any moisture to run down the underlay to the eaves. VPU is easy to install and suitable for warm or cold roof applications.
Installing Ventilation
Once your underlay has been fitted, you need to add some supporting ventilation (this was a requirement NHBC introduced a couple of years back).
Ventilating dry ridge - the ridge at the top of your roof can be ventilated using a dry ridge ventilation system or tile vents. The VentraTech system is a mechanically fastened high level dry ridge system which can be installed rapidly, even in adverse weather conditions. No mortar is required and it provides a long lasting weatherproof ridge which is maintenance free. VentraTech is ideal for both new and refurbished roofs between 15 and 45 degrees and requires no special tools to install. It’s compatible with most types of concrete and clay tiles, slates and standard ridges. dry ridge ventilation system
dry ridge ventilation system
Tile and slate vents - these are a common way to ventilate the roof, the tiles or slates come with a vent built in and these are placed on the roof just like the other tiles/slates. These tiles and slates offer ventilation without compromising the aesthetic of the roof. Note there must be one complete row of tiles/slates at the ridge before you begin laying vented tiles.

