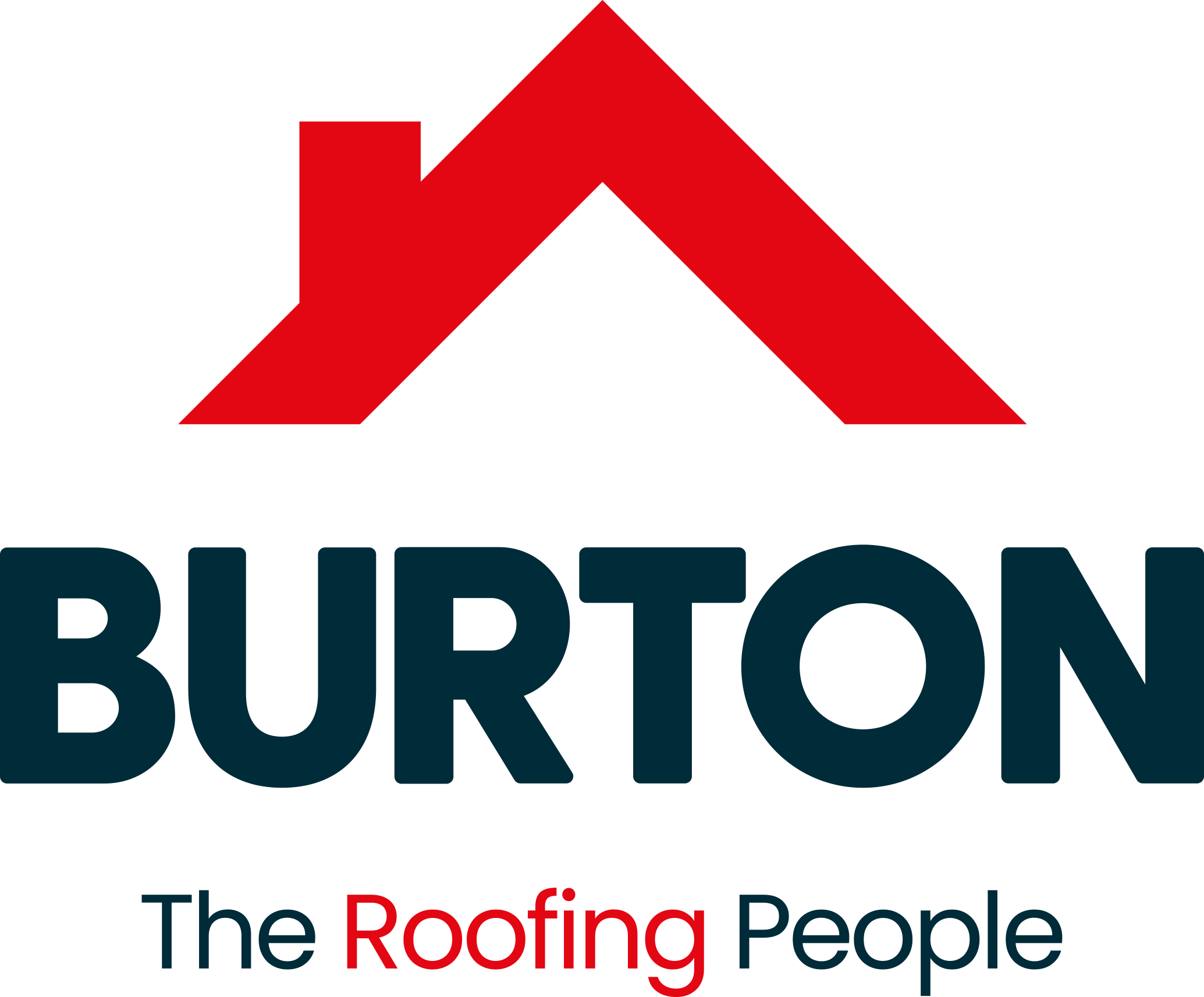How To Turn Your Attic Or Loft Into Living Space
Ever since the rise in popularity of TV programmes like Homes Under The Hammer, and Location, Location, Location, everyone is now aware of the potential for adding value to their home. One of the best ways to increase the value is to extend the usable residential space, and an attic or loft is a prime opportunity.
How much value will it add?
Whether it’s to turn a profit, or create a spare room such as an office or additional bedroom, you want to make
sure that your conversion is done properly and meets current building regulations. A professional conversion can mean an increase in the value of your home of between 20-25% depending on the area of the country you live in, so it’s well worth considering as it’s a real investment.
How big does my loft space need to be?
You need a standing/walking height of at least 2 metres. It’s ok if there are areas that are lower than this, for example under the eaves, as those areas can be used for storage. The space also needs to have a large enough walking footprint for its intended purpose, whether that be a bedroom, play room, or office.
Older houses are better...
It may interest you to know that older houses often lend themselves more to a loft conversion as they tend to be built with fewer but thicker trusses which leaves you more space to work with.
Planning your loft conversion
There are three main types of loft conversion; rooflight, dormer, and manser.
![]() Rooflight is the easiest and most common, you just convert the interior space of your attic into a liveable space, and as the name suggests, you install rooflights.
Rooflight is the easiest and most common, you just convert the interior space of your attic into a liveable space, and as the name suggests, you install rooflights.
![]()
Dormer is when you add to the roof with a box shape which extends the walking footprint by adding a dormer window.
![]() Finally, the most complex and expensive is a Manser, basically adding a complete extension to your roof space and significantly expanding the walking footprint of the attic.
Finally, the most complex and expensive is a Manser, basically adding a complete extension to your roof space and significantly expanding the walking footprint of the attic.
A couple of considerations when it comes to planning your new space is; where you will put the stairs and where will you place the windows.
You’ll want to position the stairs so they take up minimal space, considering both entry and exit points at either end of the staircase.
You want your new space to be lit with natural light, this could be a Dormer window or roof lights as suggested above.
Turning your attic into a living space
Once you’ve planned out the space, you’ll need to lay a floor. Chipboard is an easy and cost effective base onto which you can fit carpet or laminate. You can have a joiner assemble a staircase, or if you’re handy with a saw then give it a go yourself.
If the attic doesn’t have insulation you’ll need to fit this, remembering to leave sufficient space for ventilation.
At this stage you can start to think about creating your built in storage in the areas under the eaves.
Plasterboarding will give a clean surface for plastering and then painting.
How much will it cost?
A simple loft conversion with roof lights, a staircase, and minimal structural intervention can cost under £20k.

