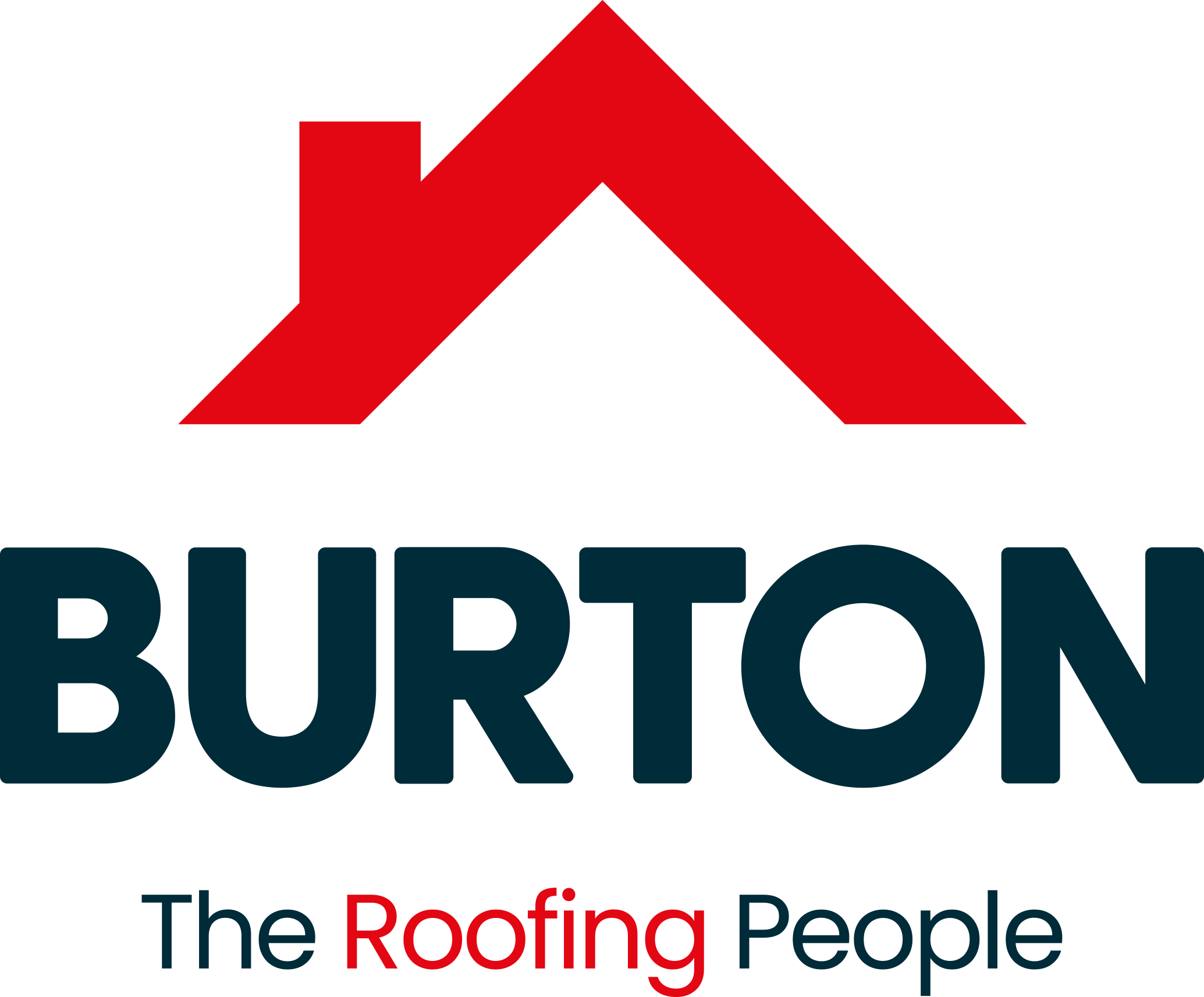What’s The Difference Between a Beam and a Joist?
In this post, we are going to describe the difference between beams and joists.
Beams and joists are the load bearing horizontal elements of a building which hold up the roof. They support the weight of the roof and transfer it to the vertical columns and then into the foundations.
What is a beam?
A beam is the main load bearing element of a build. It takes the weight of the joists and other structural parts of the roof such as the roof trusses. The beam will often be one long length which runs the length of the building and gives integrity to the walls, stopping them spreading or beginning to lean in on themselves. In some buildings there may be more than one beam. They are often made from timber and sometimes a feature is made of them. Other materials that can be used include concrete, steel, and manufactured wood.
What is a joist?
Joists are often used in large open plan buildings where a central column would spoil the aesthetic or impede the use of the building. Joists cross section the building at its narrowest and the load is supported by the beam which runs in the opposite direction. The joists can be flat or pitched, and can be concealed or revealed depending on the aesthetic of the building. Most commonly they are made from timber but they can also be made from steel, concrete, or manufactured wood. The thickness varies and will depend on the size and weight of the load they need to support. Joists also support walls, but to a lesser extent than the beams.
As both joists and beams are integral to the structure of the building, any work that needs to be carried out on them should be done by a professional following the latest building regulations.
