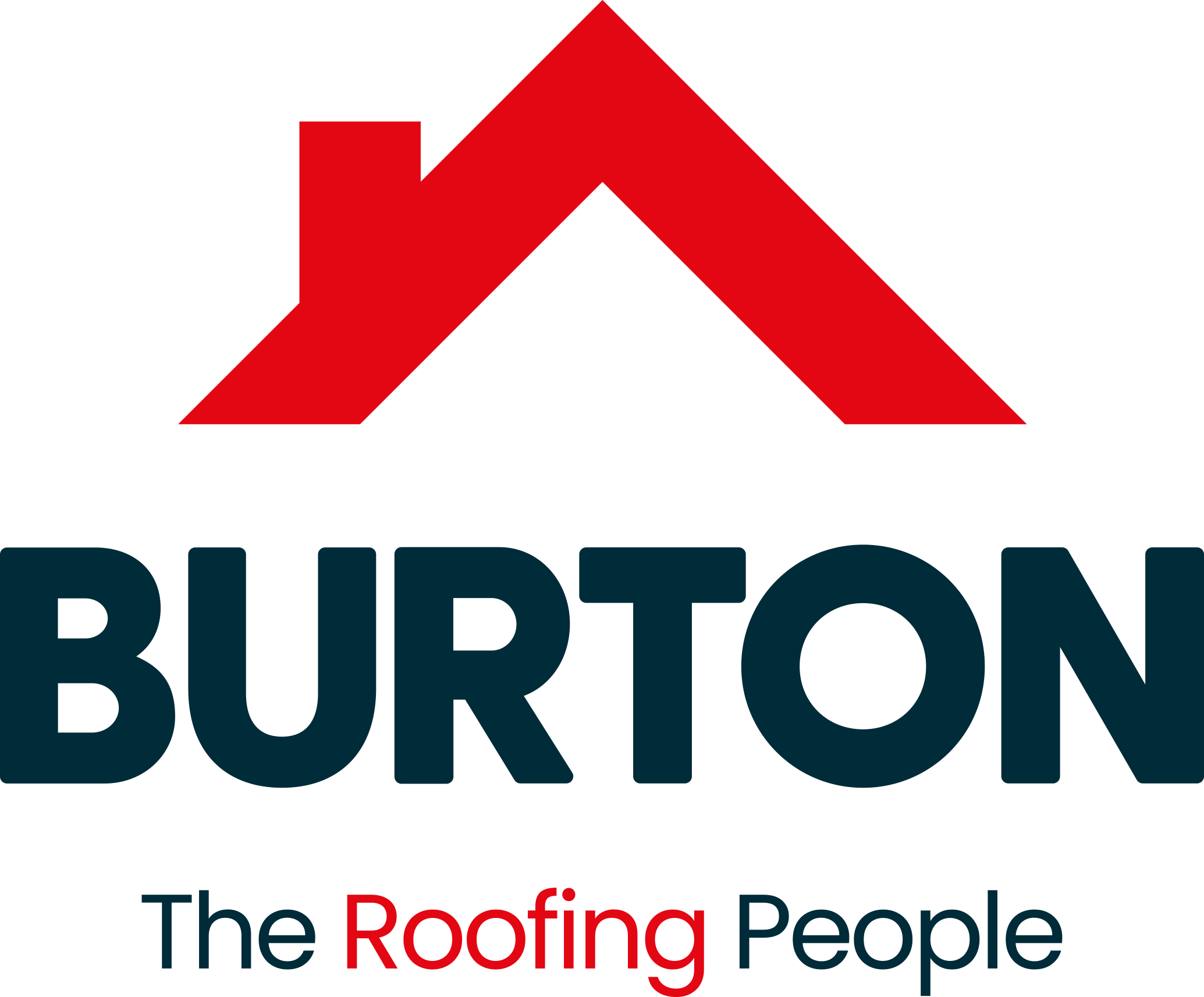Manthorpe GL270F Loft Access Door
The Square Manthorpe Drop Down One Hour Fire Rated Loft Access Door is designed to be flush fit to the ceiling; the modern design fits in with almost all house styles. Manufactured from powder-coated steel, the Manthorpe one-hour Fire Rated Loft Door is a must for situations in which safety is paramount.
Draught seals are located to all 4 sides of the door and seal to the frame complete with latch preventing the problem of moist, warm air entering the roof space. The hour long fire rating has been certified by Chiltern International Fire Ltd.
Finished with a light texture, the door can be easily cleaned with a solvent-free damp cloth, or alternatively can be painted to suit.
- 1 hour fire rated
- Built in draft seals
- Powder-coated mild steel finish
- Square drop-down version
- Mineral wool insulation offers of a U-Value of 0.35 W/m ²K
| Technical Info | Fitting Requirements Trim out a suitable opening and fix noggins spanning between trusses to form a clear opening of 562mm x 562mm. Fit a layer of 12.5mm plasterboard 95mm up the edge of the joist. This leaves an opening of 537mm x 537mm. Offer up the door and frame in the open position ensuring it sits squarely and flush against the ceiling. Use 50mm long woodscrews to secure the frame through the 16 no. pre punched holes. Seal around the joint between the frame and ceiling using a fire resistant mastic. Certifications Manthorpe GL270F & GL280F 1Hr Fire Resistance Warrington Fire Test Report No. 157 180.pdf Manthorpe GL270F & GL280F BRE Air Leakage Test Report No. 233 677.pdf Regulations & Standards BS 5250: Control of condensation in buildings. BS 9250: Design of the airtightness of ceilings in pitched roofs. Approved Document L1 & L2: Conservation of fuel and power. DEFRA Robust Construction Details NHBC Technical Guidance 7.2: Pitched Roofs. BRE Digest Report 262: Thermal Insulation: Avoiding Risks. BRE Digest Report 443: Conventions for U-Value calculations. |
|---|

