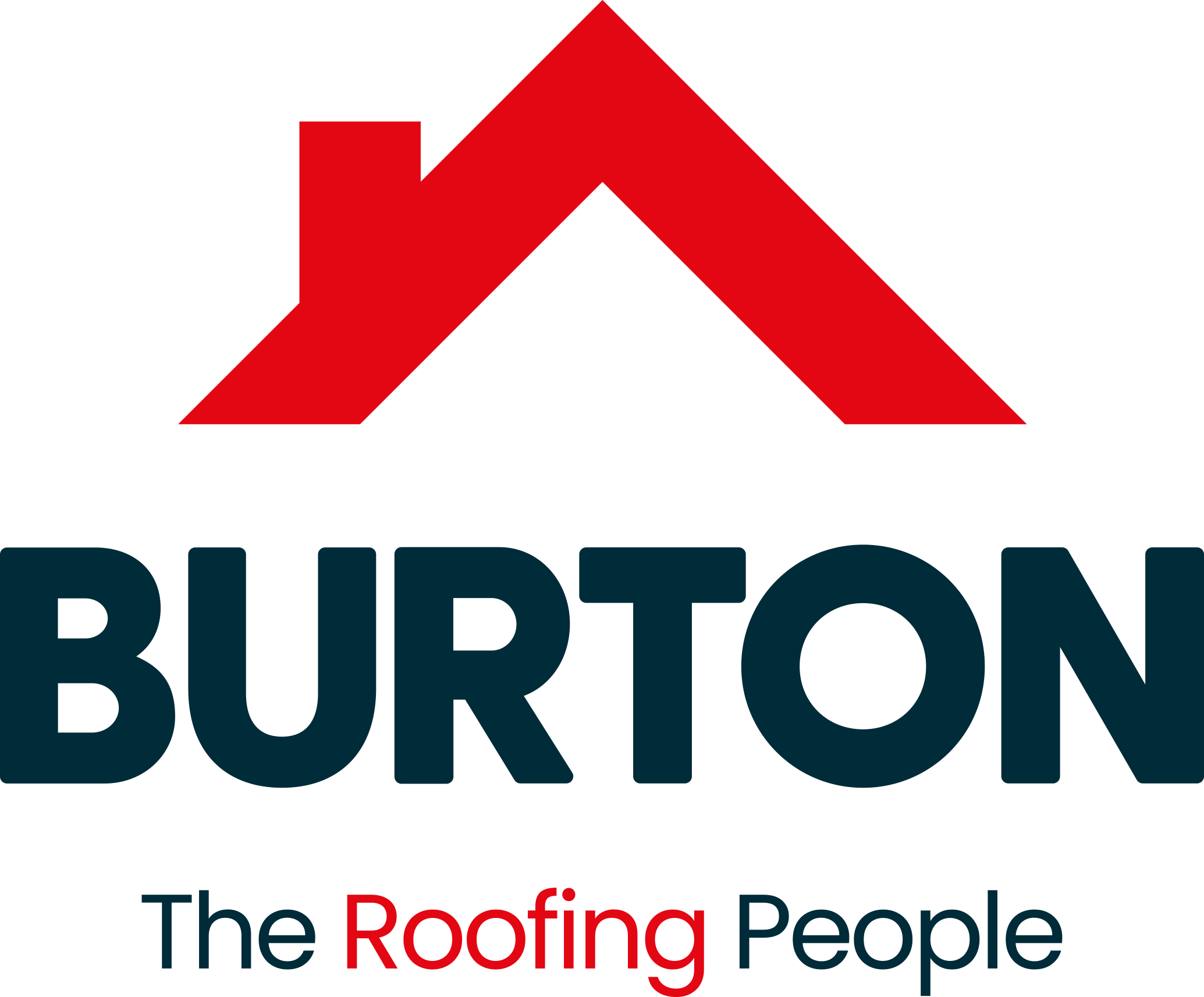Top tips for your ridges and hips
When considering your ridge and hips options we stock a selection of tiles in different materials - clay, slate and concrete. Our range includes ridge and hips for the perfect look and a professional finish on your new roofing project. And when an unobtrusive repair job is called for, find the perfect match to your existing tiles from leading manufacturers in our listings.
First impressions count

A terracotta ridge tile can look great with a slate
It’s important not to underestimate the increased character and curb appeal the right ridge and hips will provide. Our clay, slate and concrete ridge and hip tiles have all been carefully chosen to suit the vast variety of roofing across the country and are available in different shapes and colours.
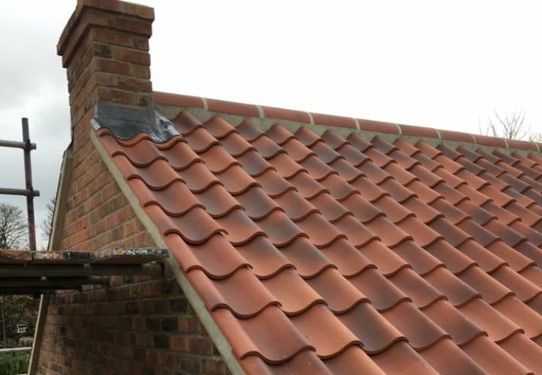
Rounded hips are traditional with rounded tiles and blend your ridge and hips to your roof
Whether you are looking to seamless match your ridge slate/tile to your roofing material e.g. rounded hips with rounded tiles. Or using opposites to attract, for example a slate tile with a clay buff ridge, read on for a better understanding of this crucial roof detail.
Curved or angled, whatever shape you choose your ridge tiles bridge the gap between the roof slopes. For a weather-tight joint the ridge tiles should over-lap roof tiles, or slates, by a minimum of 75mm on each slope. Ridge tiles are made in widths ranging between 215mm and 340mm, according to their shape, material and manufacturer. UK manufactured concrete and clay ridge tiles tend to be available in two lengths – 450mm and 300mm. Continental clay ridges have lengths from 330mm to 500mm.
Tip: Set the top tiles/slates as close to the apex of the roof as possible to achieve at least 75mm of lap between the ridge tiles and the top tiles/slates.
The difference between ridge and hips
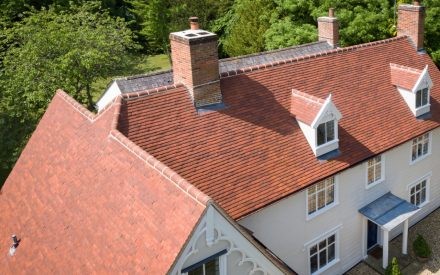
A ridge is the horizontal junction between two roof slopes (duo ridge), or a roof slope and a vertical wall below a roof slope, (mono ridge). It’s the highest point of any roof slope, making it more exposed than most other parts of a roof. A ridge is one of the last parts of the roof to be completed. Therefore access can often be difficult.
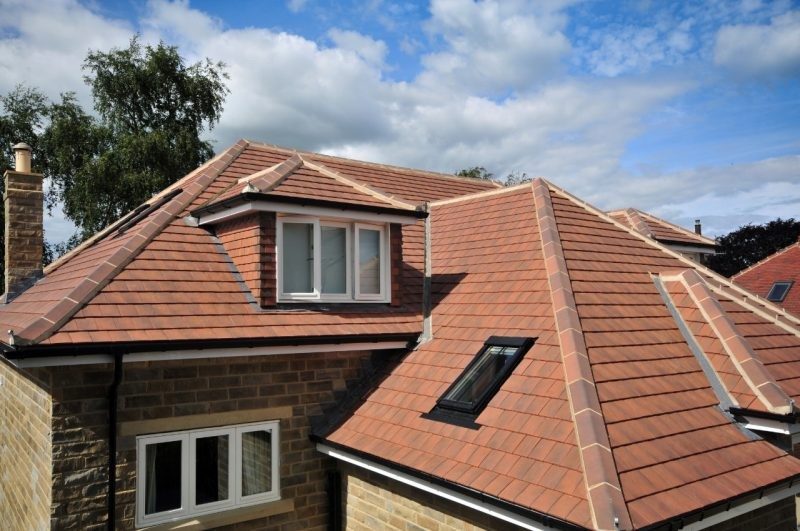
A bungalow with a ridge and hips
A roof where all sides slope downward is called a “hipped roof”. The sides all have some degree of slope, although not usually that steep. Some roofs only have ridges, while some roofs only have hips on them, and other roofs have a combination of ridges, hips, and/or valleys. Therefore it's down to the overall size and style of your home.
Common hip tiles are:
- Arris hip tiles are designed to suit a specific roof pitch and are ‘spot bedded’ and nailed.
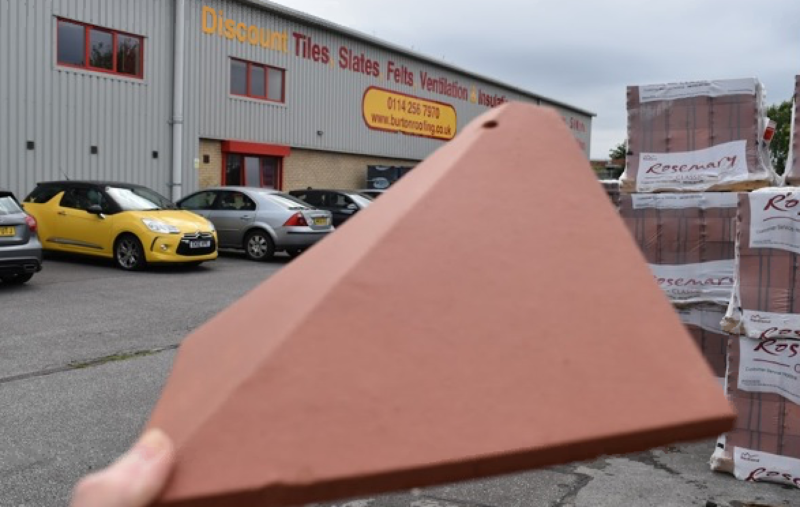
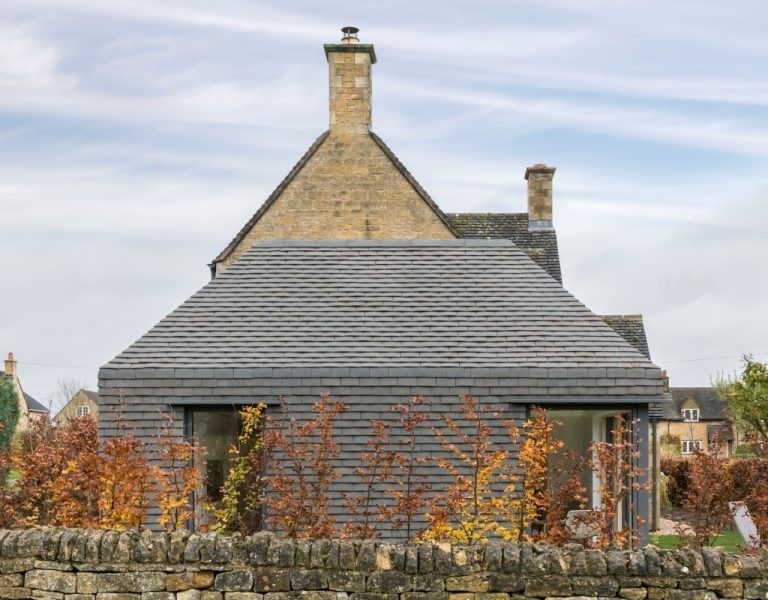
- Bonnet hip tiles suit a greater variety of pitches. They have a raised area like a ladies bonnet. These are traditionally installed with mortar and nailed.
Types of ridge tile
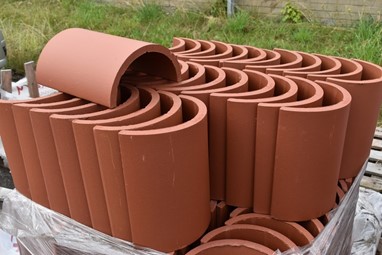
- Half-round ridge tiles are the most popular shape, especially for plain tiles pantiles and profiled interlocking tiles. Suitable for use on both the ridge and hip of the roof. Primarily used on profiled interlocking tile roofs or traditional plain tile roofs on the ridge line in conjunction. Third round ridge are avaialble to match on the hips.
- Angled ridge tiles are popular with flat interlocking tiles and slates.
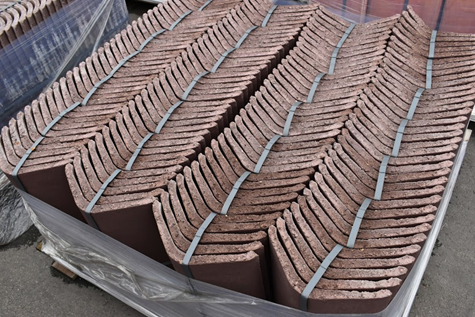
- Capped angle and capped half round ridge tiles are so called because they have a raised section at one end (cap) that laps onto the end of the next ridge tile, to protect the butt joint. These should be jointed with mortar unless you are using a dry-fix ridge system.
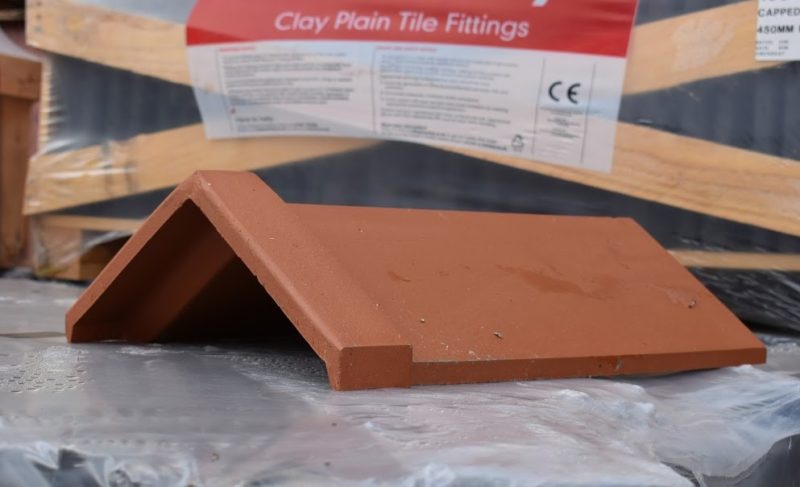
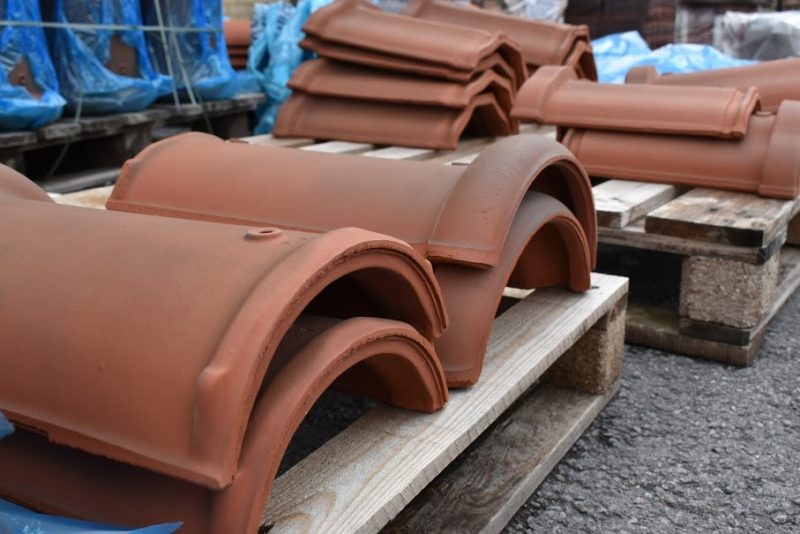
- Universal or legged angle ridge tiles are a concrete angled ridge tile with a short vertical up-stand along the edge. Suitable for a variety of rafter pitches, as the name suggests.
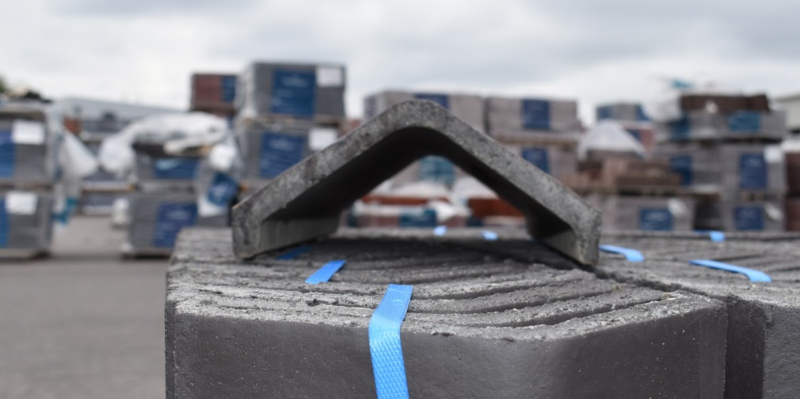
- ‘Hogs Back’ is a cross between half round and angled ridge. They were popular with clay plain tiles and on older properties. Contact us for further details and prices.
- Mono ridge tiles for mono roofs are available in half-round and angled ridge. The vertical leg of the mono ridge should be long enough to cover the ends of the construction and provide a suitable screw fixing onto a timber barge board or similar structure on the vertical face.
Heritage styles of ridge
Ridges on important old roofs were cut from stone. Our conservation range of ridges are designed to replicate the traditional hand carved sandstone ridges of the past. The buff mark 2 concrete ridge simulating an old York stone ridge. The chiselled effect on the surface looks like original hand hewn stone. It’s available in 90° & 110° angles and 914mm or 750 mm lengths.
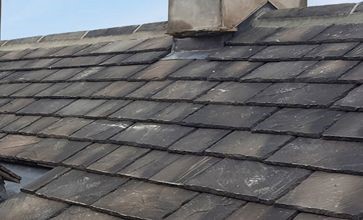
Farms and barns traditionally use slate angle caps. Get in touch for prices.
Pitch considerations
Normally most buildings rafter pitches are the same, but sometimes they can vary from vertical to 12.5° on either side. With half-round, and some designs of angled ridge tiles, it is possible to accommodate a wide range of rafter pitches from 12.5° to 45°. It’s wise to check that the ridge tile and components are all suitable for the rafter pitches on each roof slope. If you are building a new house you’ll find the roof pitch on your plans.
It’s important to choose the nearest size ridge to the angle/pitch of your roof. The closer the angle the better the contact with the tiles which will reduce the gap and require less mortar bedding. A larger angle the outer edges will not touch the tile surface and will give a thicker mortar bed.
When a roof pitch is steeper than 45° (churches have very steep roofs) most half round ridge tiles will not be wide enough. With angled ridges, the angle should match as close as possible the true pitch of the tiles on each roof slope. In most instances the length of each wing remains the same, only the angle between them changes. Angled ridges to suit many different degree increments, are available to order at your local Burton Roofing branch.
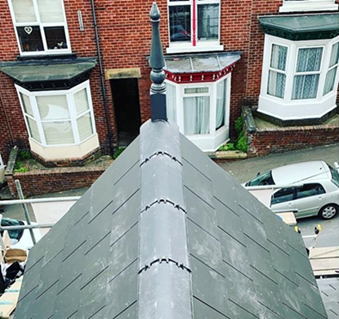
A steep pitched Victorian roof detail with an angled ridge tile and decorative finial
Accessories
Created to serve a purpose, finials sit at the end of the roof ridge to provide extra weight at the crucial juncture between ridge and wall. Great for restoration work on period properties and providing architectural features on new roofs we can source the right finial and decorative ridges for any type of project. Please get in touch with your requirements.
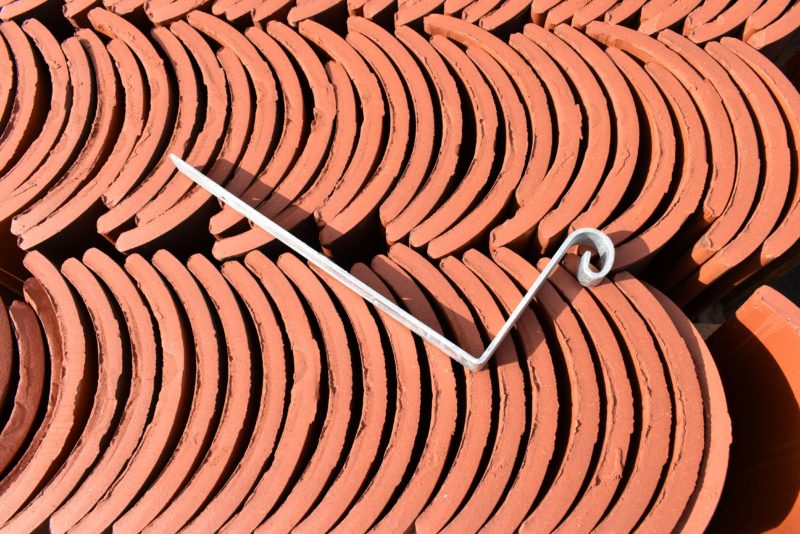
A hip iron is attached to the timber to prevent ridge tile movement.
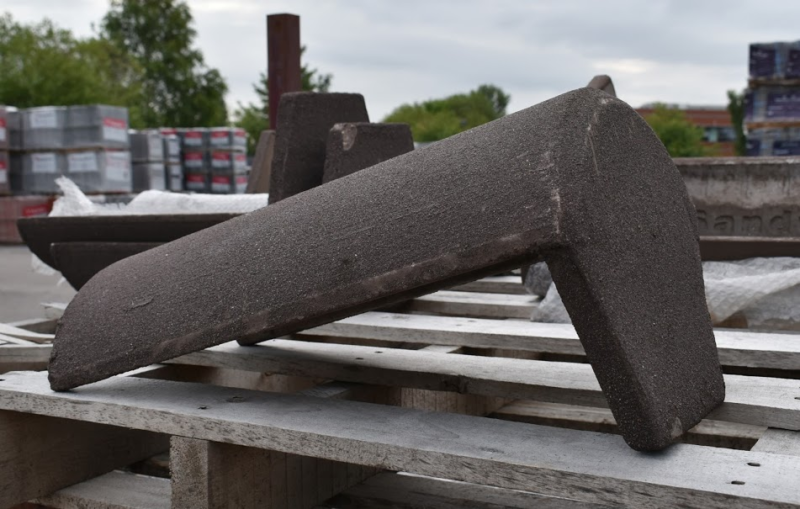
You can choose to secure the end of your ridges and hips with a block end.
A 'block end' or 'stop end' provides a vertical cap to the end ridge tiles. It closes off the ridge to prevent birds entering the ridge. However, you might prefer the traditional look of dentil slips. These narrow widths of plain tile thin out mortar bedding, and are suitable where profiled tiles have a deep corrugation.
Ridge and hips installation
Traditionally ridge tiles were secured using mortar mix of cement, sand and water. However, mortar is an inflexible material that cracks as a roof moves and settles, Eventually it will fail, causing the loss of hip tiles and water ingress into the roof space
Our varied climate, the possibility of rainfall during the job, incorrect use of a weak mortar mix could all result in mortar degrading faster than it should. BS 5534 recommends mortar work on ridges and hips is completed in one operation within 2 hours. Using mortar as the sole means of fixing roof tiles and fittings is now deemed insufficient. So, if you choose to use mortar, you must also mechanically fix the ridge and hip tiles using nails, screws or special clips secured to the ridge or hip timbers.
Mechanical fixing systems for ridge tiles eliminate the use of mortar. Thus avoiding pointing failure and the requirement for continual maintenance or cracking. Easy to install, “dry fix” offer a low maintenance solution which lasts up to 30 years. It’s the method for all new build construction, as it eliminates the risk associated with mortar whilst providing the improved ventilation necessary in modern roofs. Homes have become better insulated and air-tight. To achieve a continuous ridge level roof-space ventilation system we have dry ventilated ridge systems that have grills along the leading edge of the ridge tiles. When using products from different manufacturers please contact us for advice on compatibility.
The dry fix method is not suitable for the refurbishment of heritage roof. Planning or Listed Building restrictions require you to achieve an authentic look that will involve mortar. BS 5534 acknowledges that mechanical fixing may not be appropriate for some historical or architecturally important buildings.
Comparative cost
Dry-ridge packs are sold according to the size of the roll-out membrane. These are available in 3m, 6m and 10m lengths. But don’t forget you need to purchase the ridge and hips separately to suit your roof style.
Above all, it's important to know most roofers offer their customers the same installation price for both dry-fit and mortar-based ridge systems. The speed at which dry fix ridges and hips can be fitted makes up for the slight additional in material cost.
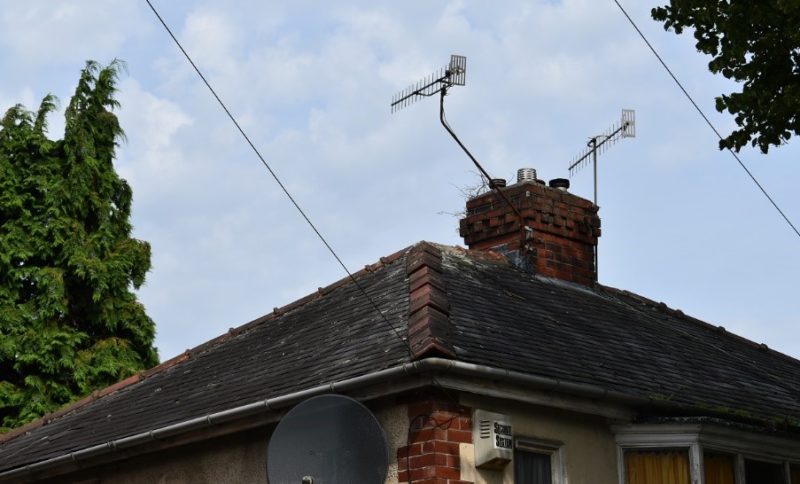
The hips on this bungalow need urgent attention
Ridge repairs
If you have loose ridge or hips, the tiles need replacing urgently. Access to the roof will be the highest part of the cost of repair so get the rest of the roof checked over at the same time.
When making ridge or hip repairs, please contact us for advice on matching your existing ridge tiles. Above all, when choosing the right roofing materials- we're here to help!
