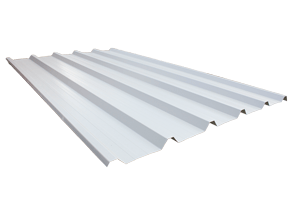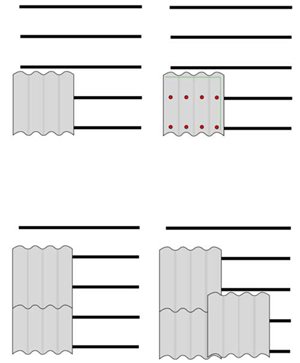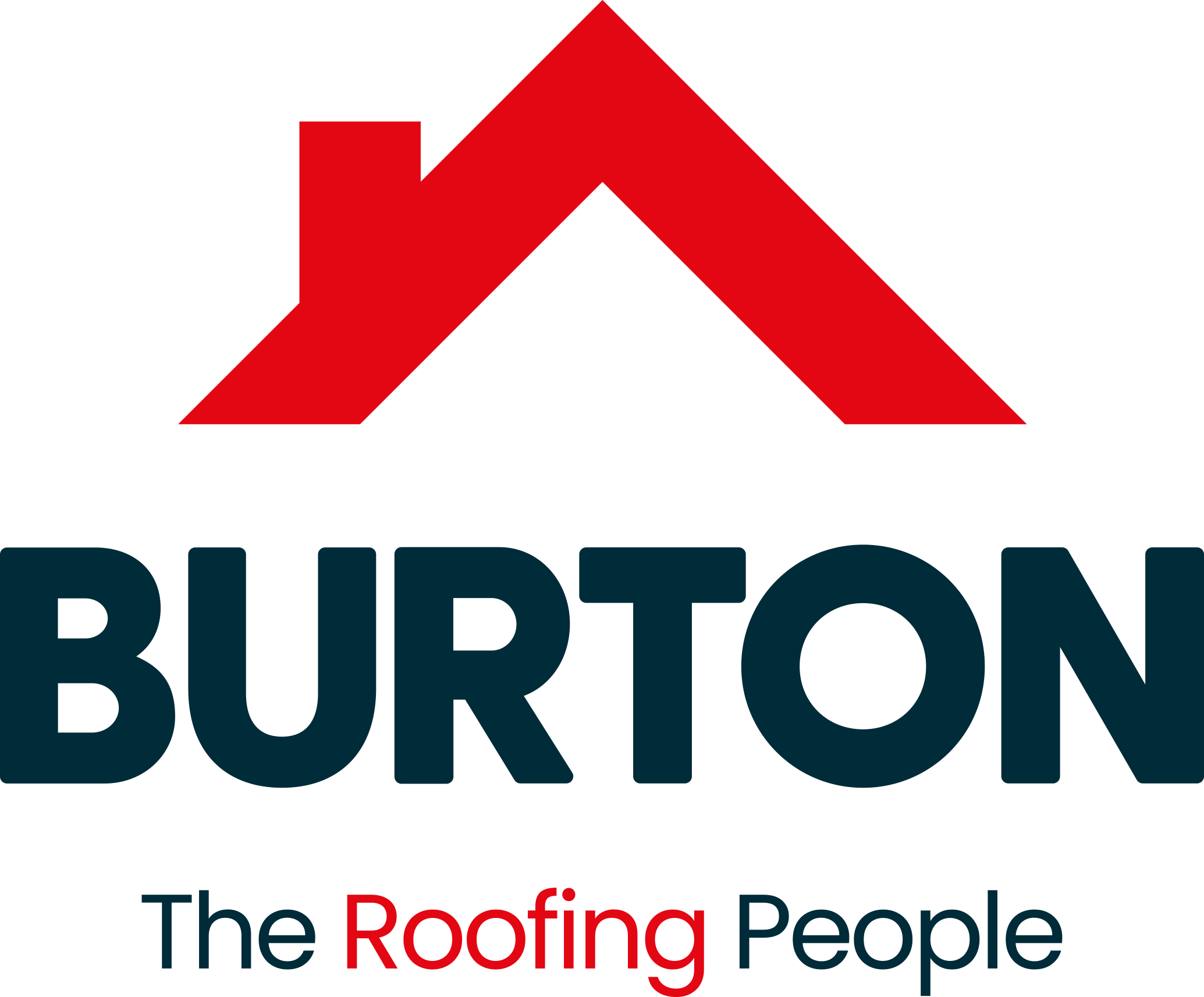"Did You Know?" Industrial Sheeting


Often overlooked by Roofers, sheet roofing is an easy string to add to your bow. It opens you up to a wider range of projects such as; large scale industrial roofs, agricultural sheds or even smaller projects such as car ports or outbuildings. It is a quick and relatively easy process that is simple to embrace!
GETTING STARTED?
The First aspect that you will need to address is whether your project requires; single skin, double skin or a composite panel system. So what are they?
SINGLE SKIN
A single skin sheeting is where a single layer is installed without insulation; this can be metal, fibre cement or bitumized material.
Benefits;
Cost effective and quick installation with coating guarantees of up to 40 years.
Disadvantages;
With metal sheeting you can get condensation issues with some applications although anti condensation fleece backed metal sheeting is available.
BUILT UP (TWIN SKIN SHEETING SYSTEM)
A twin Skin system is the build up of a liner sheet, spacer system, loose insulation quilt, finished with a top weathering sheet. Changing the spacer system gap and insulation gives the flexibility to achieve a range of thermal performance (‘U’ value)
Benefits;
Great for refurbishment projects, where the existing sheeting can be used as the liner sheet; adding insulation to single skin roofs.
Disadvantages;
Labour intensive compared to a Composite Panel as each layer, spacer, insulation is installed individually. Care must be taken to ensure the system is air sealed at ridge & eaves.
INSULATED / COMPOSITE PANEL SHEETING
These are factory produced insulated panels which perform in a similar way to a twin skin system; the metal sheeting liner & top sheets are separated by just a solid bonded insulation core. Various core depths are available to achieve a range of thermal performance (‘U’ value)
Benefits;
Speed of installation as you are only laying one layer; thermal performance is guaranteed, no air leakage issues. Made to order in exact length required.
Disadvantages:
Can be more expensive than a Built up insulated system; not really suitable for over roofing existing sheeting. Made to order leads to longer lead times.

HOW ITS DONE
- The first sheet laid onto of purlins (Purlins provide horizontal support for the sheets and form part of the framework) perpendicular to the eaves with 50 –75mm overhang at eaves.
- Screw into place as per recommended locations
- Apply adhesive tape along the top and side where the next sheet will overlap.
- Place the next sheet on top of the previous sheet ensuring an overlap of 150 –200mm overlap.
- Screw into place and apply adhesive tape as before.
- The next sheet is placed on top of both sheet one and two effectively sandwiching them.
- Repeat the process as before.
- Repeat the process until complete.
If you are interested in a sheeting project or have any question please contact our Industrial Sheeting Team who can provide technical support quotations and on site visits where required.
Please note this is only a general guide always consult manufacturers’ literature before installing











